



Perch
Bold design statement from fletcher design & offshore NZ design star, Lance McGregor.
With its intriguing interplay of form and function the perch challenges accepted seating parameters, encouraging people to perch rather than sit. Consisting of two modules, one curved the other straight with a side table option.
Features
Steel powder coated side table.
Configuration locking clips.
Optional soft wiring.
Standard Lead-time
4 / 6 weeks from order.
Aotearoa Design & Made
Approved Fabrics
Vivid / Feel / Calibre
Warwick / Augustus
Textilia / Blazer / Synergy / Centennial / Silk / Mainline Flax
Kvadrat / Hallingdal 65 / Steelcut 2 / Steelcut Trio 3 / Divina 3
Recommended Fabrics
Maharam / Micro
Fabric with a linear pattern is not suitable for this design.
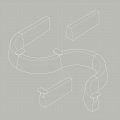
See All Modules 

Curved
1420R x 420W x 660H
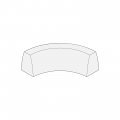
Curved w/ Side Table / Left
1420R x 420W x 830H
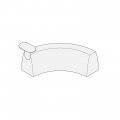
Curved w/ Side Table / Right
1420R x 420W x 830H
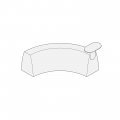
Straight / Curved & Square Profile Ends
1700L x 420W x 660H
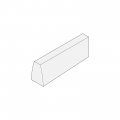
Straight / Curved & Square Profile Ends w/ Side Table
1700L x 420W x 830H
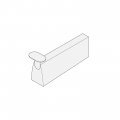
NEW Straight / Curved Profile Both Ends
1700L x 420W x 660H
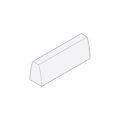
NEW Straight / Curved Profile Both Ends
1200L x 420W x 660H
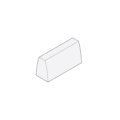
Arrange units to form a slinky or linear setting to provide relief when space is at a minimum.
Alternatively, design configurations to encourage interaction, breakout, “stand-up / perch” meetings and conversation.
Design Details
“Inspired by community, and designed for productivity.” Lance McGregor



Lance McGregor
With a career spanning almost twenty years – as well as three continents – Lance McGregor has worked with design luminaries Tom Dixon, Matthew Hilton and Fabien Baron before setting up his own studio, McGregor & McGregor in 2009.







Arup – Auckland
Proud to have Fletcher Design – Perch seating featured in the global engineering consultancy company: Arup Auckland – NZ offices. Driven by Architectural Interiors: Unispace, this project is in line for achieving Living Building Challenge accreditation – one of the world’s most stringent sustainability standards.
Vector – Auckland
Stoked to have Perch feature in this innovative space to support, and enhance the company’s sustainability, wellbeing and efficiency goals.
Foodstuffs – North Island HQ
Fletcher Design were engaged to provide a unique, New Zealand-made solution supporting the collaborative, agile design of the Foodstuffs workplace. Perch is utilised extensively throughout the building’s atrium, supporting culture-building and client engagement.
2 Degrees – Auckland
Designed by Warren and Mahoney the new head office for 2 Degrees features the game-changing Perch seating. With its small footprint, Perch makes excellent use of a space that would otherwise be limited to foot traffic only.
ASB – North Wharf
Perch Seating looking right at home in ASB’s new Auckland, North Wharf offices. Comprising seven levels this award-winning building showcases the best of environmental design and innovative workplace solutions.
Unispace – NZ Head Office
Regarded as one of the “first built examples of a post-Covid workplace” the Unispace Auckland Studio re-invents the traditional office space by combining the comforts of home and collaborative nature of the physical office.
Projects
Meridian
Auckland Airport
Boehringer Ingelheim
Crombie Lockwood
Anthony Harper
Datacom
Fusion5
Vector
Aurecon
Partners Life Insurance
Arup
BNZ
Sky TV
NZME
2Degrees
Auckland University of Technology
ASB C-Drive
Westpac Bank
Unispace Auckland
Foodstuffs North Island HQ
Silver Fern Farms
ASB Bank